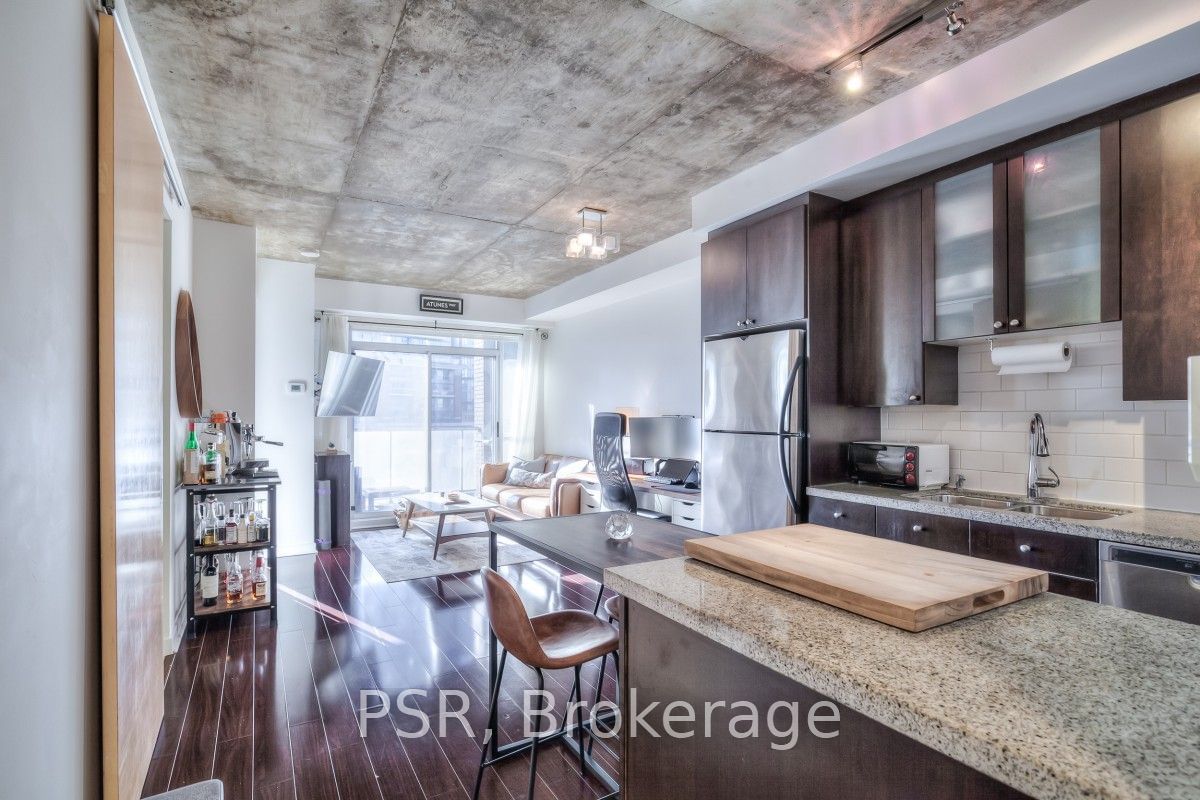$2,649 / Month
$*,*** / Month
1-Bed
1-Bath
600-699 Sq. ft
Listed on 12/18/23
Listed by PSR
Very Large, Well Laid Out South Facing 1 Bedroom At DNA Lofts. Features High Exposed Concrete Ceilings, Large Kitchen With Gas Cook Top, Lots Of Storage & Centre Island; Large Bedroom With Walk-In Closet And Modern Bathroom With Tons Of Counter Space And Good Sized Balcony. The Building Amenities Include A Gym, Rooftop Deck, Party Room And Visitor Parking. Perfectly Located Within A 5 Min Walk From The Shops Of Liberty Village, Queen West, King West & Ossington St. TTC At Front Door With Starbucks Next To The Lobby And Grocery Store Across The Street. Includes Parking.
Please Submit: Letter Of Employment (Including Length Of Employment/Income), Recent Credit Check (With Score), References, Rental Application, Pay Stubs. First/Last By Certified Cheque Or Bank Draft. Available January 1/2024.
To view this property's sale price history please sign in or register
| List Date | List Price | Last Status | Sold Date | Sold Price | Days on Market |
|---|---|---|---|---|---|
| XXX | XXX | XXX | XXX | XXX | XXX |
C7361020
Condo Apt, Apartment
600-699
5
1
1
1
Underground
1
Owned
11-15
Central Air
N
N
Y
Brick Front, Concrete
N
Forced Air
N
Open
Y
TSCC
1767
S
None
N/A
N
Goldview Property Management
4
Y
Y
Concierge, Gym, Party/Meeting Room, Rooftop Deck/Garden
